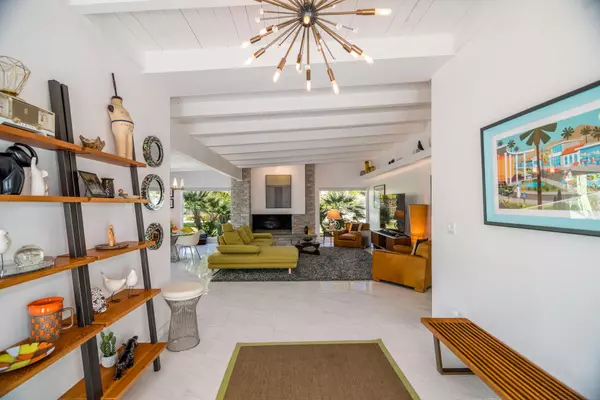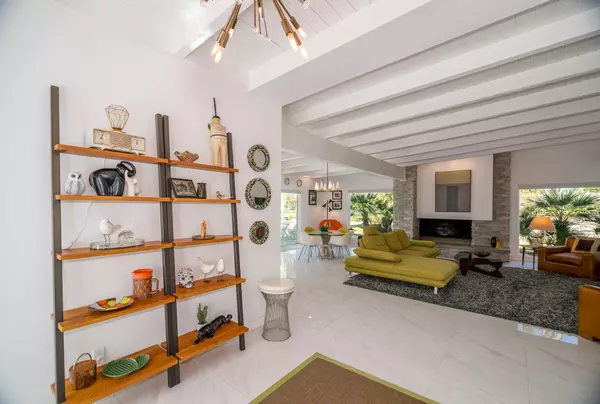See all 52 photos
$8,000
2 BD
2 BA
1,374 SqFt
Active
70436 Tamarisk LN Rancho Mirage, CA 92270
UPDATED:
11/05/2024 04:10 AM
Key Details
Property Type Single Family Home
Sub Type Single Family Residence
Listing Status Active
Purchase Type For Rent
Square Footage 1,374 sqft
Subdivision Tamarisk Rancho
MLS Listing ID 219091004
Bedrooms 2
Full Baths 2
HOA Fees $1/mo
HOA Y/N Yes
Year Built 1958
Lot Size 7,841 Sqft
Property Description
**UNAVAILABLE 2025 SEASON**Amazing one of a kind rental! You won't want to miss this fabulous home. William Krisel designed this mid-century modern beauty in 1958 for Groucho Marx. The home was a hit on the Modernism tour in 2019. It's beautifully decorated in classic mid-mod style, and was fully renovated in 2018. Everything is new. Top of the line kitchen. Fully furnished with everything you need.
There are two master bedrooms, a private deck with outdoor fireplace, and 1900 square feet of open floor plan offering peace & quiet. A stunning pool and hot tub and park with gardens and fruit trees all fully managed by someone else.
Located in Tamarisk, close to the golf club, in a very quiet neighborhood. Well suited for a quiet, non-smoking couple with no pets.
There are two master bedrooms, a private deck with outdoor fireplace, and 1900 square feet of open floor plan offering peace & quiet. A stunning pool and hot tub and park with gardens and fruit trees all fully managed by someone else.
Located in Tamarisk, close to the golf club, in a very quiet neighborhood. Well suited for a quiet, non-smoking couple with no pets.
Location
State CA
County Riverside
Area 321 - Rancho Mirage
Interior
Heating Central
Cooling Air Conditioning
Fireplaces Number 1
Fireplaces Type Gas, Living Room
Furnishings Turnkey
Fireplace true
Exterior
Garage Spaces 2.0
Pool Community, In Ground
Utilities Available Cable Available
View Y/N true
View Peek-A-Boo, Pool
Private Pool Yes
Building
Story 1
Entry Level Ground Level, No Unit Above
Sewer In Street Paid
Level or Stories Ground Level, No Unit Above
Listed by Bennion Deville Homes
GET MORE INFORMATION




