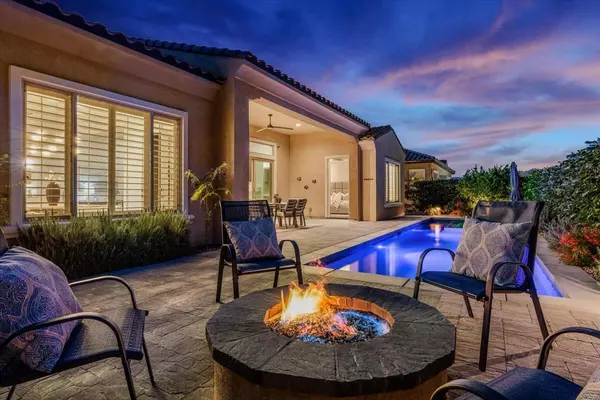40 Cork Tree Rancho Mirage, CA 92270
OPEN HOUSE
Sun Dec 01, 12:30pm - 2:30pm
UPDATED:
11/26/2024 06:30 PM
Key Details
Property Type Single Family Home
Sub Type Single Family Residence
Listing Status Active
Purchase Type For Sale
Square Footage 2,569 sqft
Price per Sqft $486
Subdivision Del Webb Rm
MLS Listing ID 219111222
Style Contemporary,Spanish,Tuscan
Bedrooms 2
Full Baths 2
Half Baths 1
HOA Fees $420/mo
HOA Y/N Yes
Year Built 2020
Lot Size 7,658 Sqft
Property Description
Location
State CA
County Riverside
Area 321 - Rancho Mirage
Interior
Heating Central, Fireplace(s), Forced Air, Natural Gas
Cooling Air Conditioning, Ceiling Fan(s), Central Air
Fireplaces Number 1
Fireplaces Type Gas
Furnishings Unfurnished
Fireplace true
Exterior
Exterior Feature Solar System Owned
Parking Features true
Garage Spaces 2.5
Fence Block, Wrought Iron
Pool Community, In Ground, Private, Salt Water
Utilities Available Cable Available
View Y/N true
View Desert, Park/Green Belt, Pool
Private Pool Yes
Building
Lot Description Premium Lot, Landscaped, Close to Clubhouse
Story 1
Entry Level One
Sewer In, Connected and Paid
Architectural Style Contemporary, Spanish, Tuscan
Level or Stories One
Others
HOA Fee Include Clubhouse,Security
Senior Community Yes
Acceptable Financing Cash, Conventional, VA Loan
Listing Terms Cash, Conventional, VA Loan
Special Listing Condition Standard
GET MORE INFORMATION




