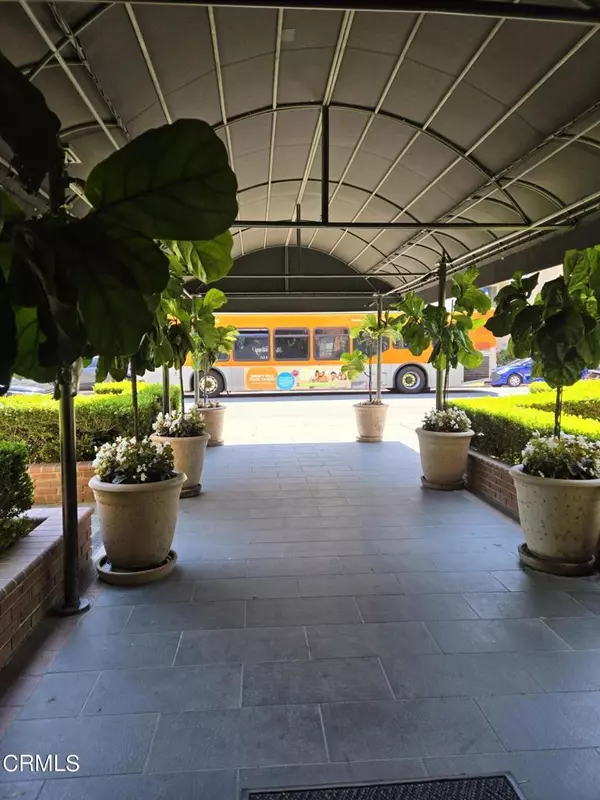1440 Veteran AVE #504 Los Angeles, CA 90024
UPDATED:
10/28/2024 04:11 AM
Key Details
Property Type Condo
Sub Type Condominium
Listing Status Active Under Contract
Purchase Type For Sale
Square Footage 661 sqft
Price per Sqft $783
MLS Listing ID V1-24418
Bedrooms 1
Full Baths 1
Condo Fees $766
Construction Status Building Permit,Turnkey
HOA Fees $766/mo
HOA Y/N Yes
Year Built 1972
Property Description
Location
State CA
County Los Angeles
Area C05 - Westwood - Century City
Interior
Interior Features Breakfast Bar, Elevator, Granite Counters, Open Floorplan, Bedroom on Main Level, Main Level Primary
Heating Electric
Cooling Wall/Window Unit(s)
Flooring Laminate, Tile
Fireplaces Type None
Inclusions Refrigerator
Fireplace No
Appliance Dishwasher, Electric Cooktop, Electric Oven, Microwave, Refrigerator
Laundry Common Area
Exterior
Exterior Feature Koi Pond
Parking Features Assigned, Controlled Entrance, Detached Carport, Electric Gate, Garage, Garage Door Opener, Gated, Paved, One Space, Community Structure
Garage Spaces 1.0
Garage Description 1.0
Fence Wrought Iron
Pool Community, Fenced, Gunite, In Ground, Association
Community Features Curbs, Sidewalks, Urban, Gated, Pool
Utilities Available Cable Available, Electricity Connected, Phone Available, Sewer Connected, Water Connected
Amenities Available Call for Rules, Clubhouse, Electricity, Fitness Center, Maintenance Grounds, Hot Water, Meeting Room, Management, Pool, Pet Restrictions, Pets Allowed, Recreation Room, Sauna, Spa/Hot Tub, Security, Trash, Water
View Y/N Yes
View Peek-A-Boo, Trees/Woods
Roof Type Common Roof
Accessibility No Stairs
Porch None
Attached Garage No
Total Parking Spaces 1
Private Pool Yes
Building
Lot Description 0-1 Unit/Acre, Sprinklers None
Dwelling Type Multi Family
Story 5
Entry Level One
Foundation See Remarks
Sewer Public Sewer, Sewer Tap Paid
Water Public
Architectural Style Traditional
Level or Stories One
New Construction No
Construction Status Building Permit,Turnkey
Others
Pets Allowed Size Limit
HOA Name The Colony HOA
HOA Fee Include Earthquake Insurance,Sewer
Senior Community No
Tax ID 4324038175
Security Features Security Gate,Gated Community,24 Hour Security,Smoke Detector(s)
Acceptable Financing Cash, Cash to New Loan, 1031 Exchange, FHA, Fannie Mae, Freddie Mac
Listing Terms Cash, Cash to New Loan, 1031 Exchange, FHA, Fannie Mae, Freddie Mac
Special Listing Condition Standard
Pets Description Size Limit

GET MORE INFORMATION




