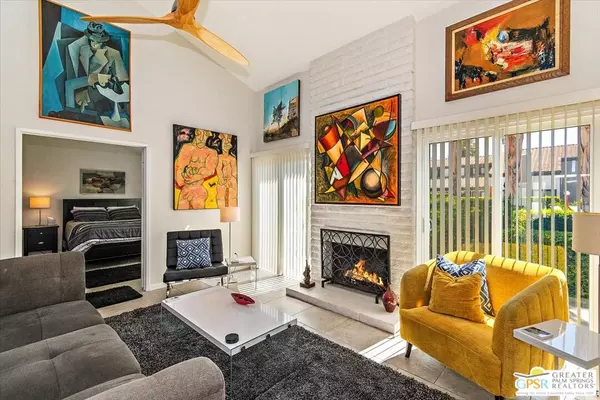526 S Sunrise Way #31 Palm Springs, CA 92264
OPEN HOUSE
Sat Jan 18, 11:00am - 2:00pm
Sun Jan 19, 11:00am - 2:00pm
UPDATED:
01/09/2025 03:58 PM
Key Details
Property Type Condo
Sub Type Condo
Listing Status Active
Purchase Type For Sale
Square Footage 1,690 sqft
Price per Sqft $336
Subdivision Sunflower
MLS Listing ID 24-452579
Style Contemporary
Bedrooms 3
Full Baths 2
Three Quarter Bath 1
HOA Fees $595/mo
HOA Y/N Yes
Year Built 1973
Property Description
Location
State CA
County Riverside
Area Palm Springs South End
Building/Complex Name Sunflower Condominium Assoc
Zoning RGA
Rooms
Dining Room 0
Kitchen Corian Counters
Interior
Interior Features Bar, Furnished, High Ceilings (9 Feet+), Cathedral-Vaulted Ceilings, Wet Bar
Heating Central, Fireplace
Cooling Central
Flooring Ceramic Tile, Carpet
Fireplaces Number 1
Fireplaces Type Gas Starter, Living Room
Inclusions Furnished per sellers inventory
Equipment Ceiling Fan, Dishwasher, Dryer, Garbage Disposal, Range/Oven, Refrigerator, Washer, Ice Maker
Laundry Garage
Exterior
Parking Features Carport Attached, Garage - 1 Car, Attached
Garage Spaces 1.0
Pool Association Pool, Fenced, In Ground, Gunite, Community
Amenities Available Assoc Barbecue, Assoc Maintains Landscape, Assoc Pet Rules
View Y/N Yes
View Pool, Mountains
Roof Type Tile
Building
Lot Description Street Paved, Lot-Level/Flat, Sidewalks, Curbs, Lawn, Utilities Underground, Walk Street
Story 2
Foundation Slab
Sewer In Connected and Paid
Water District
Architectural Style Contemporary
Level or Stories Two
Structure Type Stucco
Others
Special Listing Condition Standard
Pets Allowed Assoc Pet Rules, Yes

The information provided is for consumers' personal, non-commercial use and may not be used for any purpose other than to identify prospective properties consumers may be interested in purchasing. All properties are subject to prior sale or withdrawal. All information provided is deemed reliable but is not guaranteed accurate, and should be independently verified.



