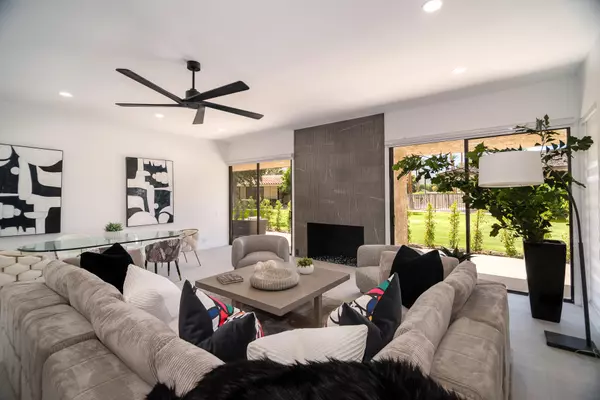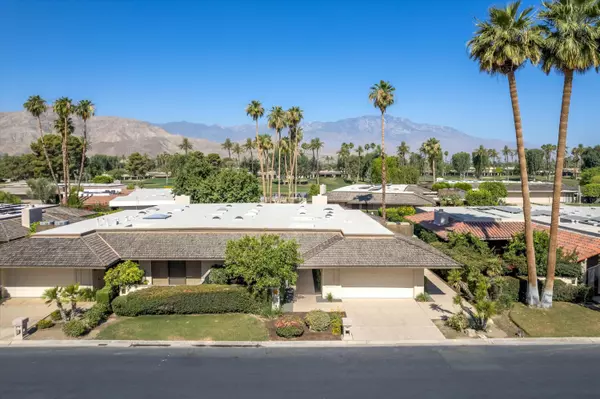21 Dartmouth DR Rancho Mirage, CA 92270
UPDATED:
11/21/2024 05:01 PM
Key Details
Property Type Single Family Home
Sub Type Single Family Residence
Listing Status Active
Purchase Type For Sale
Square Footage 3,088 sqft
Price per Sqft $420
Subdivision The Springs C.C.
MLS Listing ID 219115751PS
Bedrooms 3
Full Baths 3
HOA Fees $1,709/mo
Year Built 1980
Lot Size 5,227 Sqft
Property Description
Location
State CA
County Riverside
Area Rancho Mirage
Building/Complex Name The Springs Community Association
Rooms
Kitchen Granite Counters, Skylight(s)
Interior
Interior Features Open Floor Plan, Recessed Lighting
Heating Fireplace, Forced Air, Natural Gas, Zoned
Cooling Air Conditioning, Ceiling Fan, Central, Dual
Flooring Ceramic Tile
Fireplaces Number 1
Fireplaces Type GasLiving Room
Equipment Ceiling Fan, Dishwasher, Dryer, Hood Fan, Microwave, Refrigerator, Washer
Laundry Room
Exterior
Parking Features Attached, Door Opener, Driveway, Garage Is Attached, Golf Cart
Garage Spaces 5.0
Community Features Golf Course within Development
Amenities Available Assoc Maintains Landscape, Assoc Pet Rules, Banquet, Bocce Ball Court, Card Room, Clubhouse, Fitness Center, Golf, Greenbelt/Park, Guest Parking, Lake or Pond, Meeting Room, Other Courts, Sauna, Steam Room, Tennis Courts
View Y/N Yes
View Golf Course, Lake, Mountains
Building
Story 1
Foundation Slab
Sewer In Street Paid
Level or Stories One
Others
Special Listing Condition Standard
Pets Allowed Assoc Pet Rules

The information provided is for consumers' personal, non-commercial use and may not be used for any purpose other than to identify prospective properties consumers may be interested in purchasing. All properties are subject to prior sale or withdrawal. All information provided is deemed reliable but is not guaranteed accurate, and should be independently verified.
GET MORE INFORMATION




