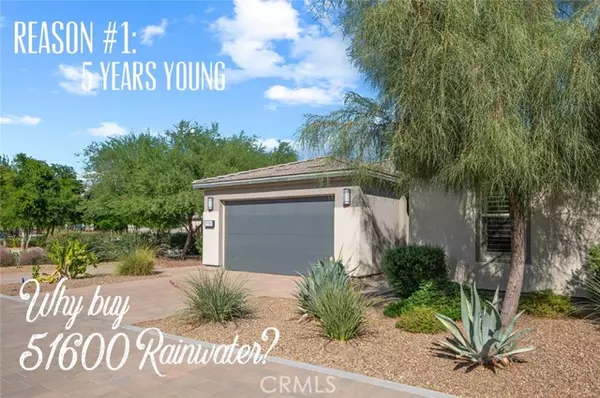51600 Rainwater CT Indio, CA 92201
UPDATED:
11/20/2024 08:45 PM
Key Details
Property Type Single Family Home
Sub Type Single Family Residence
Listing Status Active
Purchase Type For Sale
Square Footage 1,448 sqft
Price per Sqft $431
Subdivision Trilogy Polo Club
MLS Listing ID PW24229390MR
Style Contemporary
Bedrooms 2
Full Baths 2
Construction Status Updated/Remodeled
HOA Fees $205/mo
Year Built 2019
Lot Size 7,287 Sqft
Property Description
Location
State CA
County Riverside
Area Indio South Of East Valley
Building/Complex Name Trilogy HOA
Interior
Heating Central
Cooling Central
Fireplaces Type None
Inclusions Desks and shelving, Refrigerator, Washer/Dryer
Equipment Dishwasher, Dryer, Dryer Included, Ice Maker, Inside, Microwave, Refrigerator, Vented Exhaust Fan, Washer, Washer Included, Water Line to Refrigerator
Laundry Dryer, Dryer Included, Inside, Washer, Washer Included
Exterior
Parking Features Direct Entrance, Driveway, Parking Space
Garage Spaces 2.0
Fence Wrought Iron
Pool Association Pool
Community Features Biking, Curbs, Lake, Park, Suburban
Amenities Available Banquet, Billiard Room, Bocce Ball Court, Card Room, Controlled Access, Exercise Room, Meeting Room, Picnic Area, pool, Security
View Y/N Yes
View Trees/Woods
Roof Type Concrete
Handicap Access 32 inch or more wide doors, Doors - Swing In, Entry Slope Less than 1 foot, Low Pile Carpeting, No Interior Steps
Building
Story 1
Sewer Public Sewer
Water Public
Architectural Style Contemporary
Construction Status Updated/Remodeled
Schools
School District Coachella Valley Unified
Others
Special Listing Condition Standard
Pets Description Call For Rules

The information provided is for consumers' personal, non-commercial use and may not be used for any purpose other than to identify prospective properties consumers may be interested in purchasing. All properties are subject to prior sale or withdrawal. All information provided is deemed reliable but is not guaranteed accurate, and should be independently verified.
GET MORE INFORMATION




