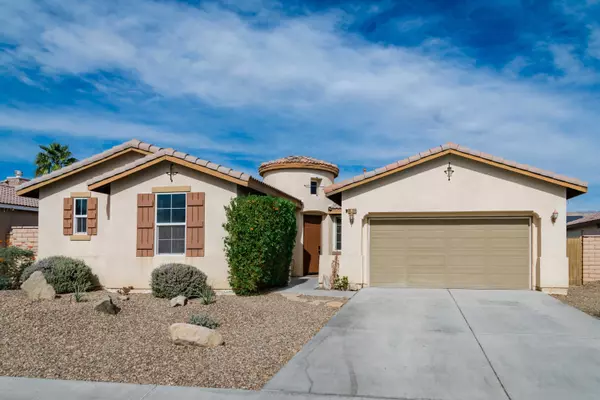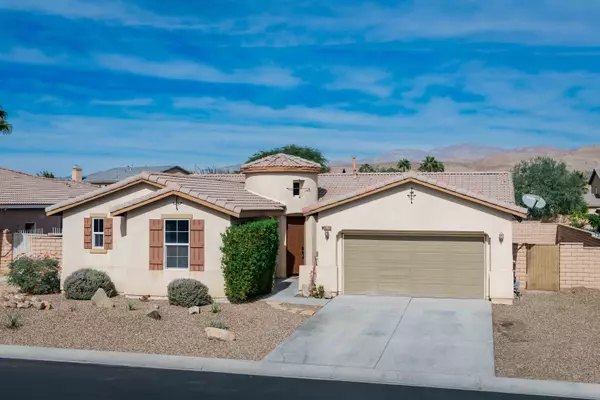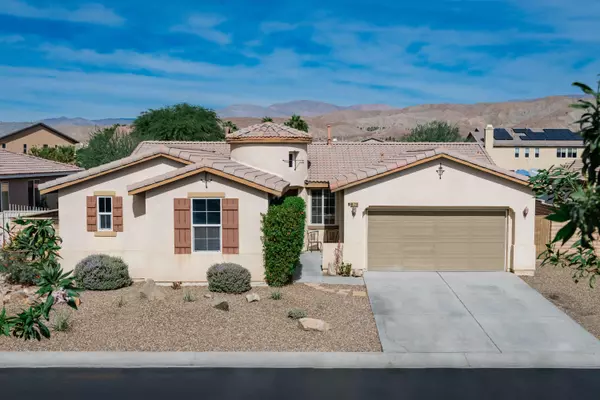80318 Whitehaven DR Indio, CA 92203
UPDATED:
11/28/2024 03:41 PM
Key Details
Property Type Single Family Home
Sub Type Single Family Residence
Listing Status Active
Purchase Type For Sale
Square Footage 1,898 sqft
Price per Sqft $257
Subdivision Talavera
MLS Listing ID 219119578DA
Bedrooms 3
Full Baths 2
Construction Status Updated/Remodeled
HOA Fees $187/mo
Year Built 2005
Lot Size 8,276 Sqft
Property Description
Location
State CA
County Riverside
Area Indio North Of East Valley
Building/Complex Name Talavera HOA
Rooms
Kitchen Granite Counters
Interior
Interior Features High Ceilings (9 Feet+)
Heating Central, Forced Air, Natural Gas
Cooling Air Conditioning, Ceiling Fan, Central
Flooring Carpet, Vinyl
Fireplaces Number 1
Fireplaces Type OtherFamily Room
Inclusions Refrigerator
Equipment Ceiling Fan, Dishwasher, Garbage Disposal, Gas Dryer Hookup, Hood Fan, Microwave, Range/Oven, Refrigerator
Laundry Room
Exterior
Parking Features Attached, Door Opener, Garage Is Attached
Garage Spaces 6.0
Fence Block
Amenities Available Greenbelt/Park, Picnic Area, Playground
View Y/N No
Roof Type Tile
Building
Lot Description Back Yard, Fenced
Story 1
Sewer In Connected and Paid
Level or Stories One
Construction Status Updated/Remodeled
Others
Special Listing Condition Standard

The information provided is for consumers' personal, non-commercial use and may not be used for any purpose other than to identify prospective properties consumers may be interested in purchasing. All properties are subject to prior sale or withdrawal. All information provided is deemed reliable but is not guaranteed accurate, and should be independently verified.
GET MORE INFORMATION




