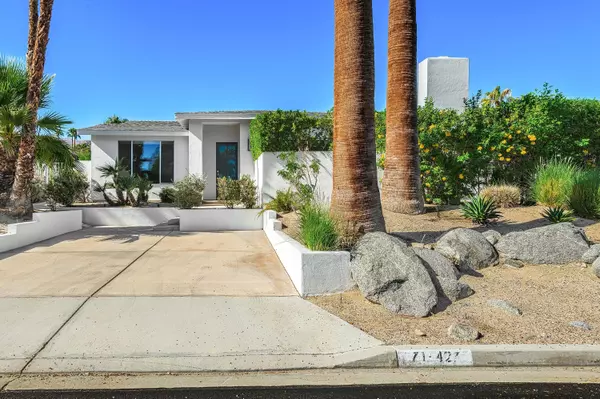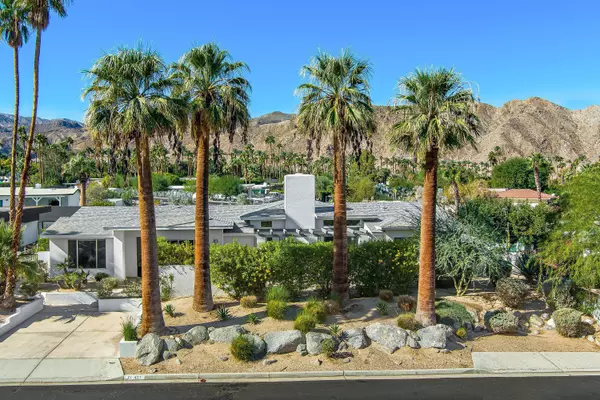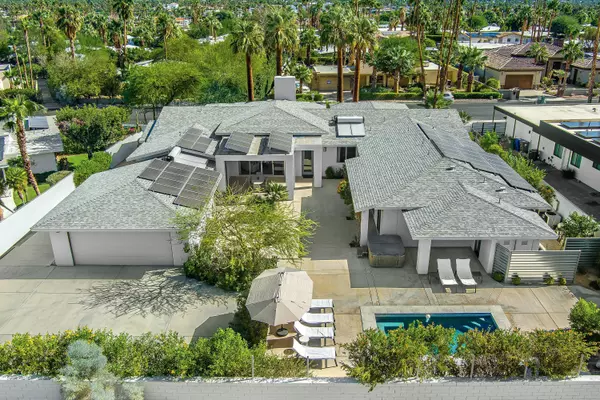71427 Estellita DR Rancho Mirage, CA 92270
UPDATED:
01/09/2025 10:51 PM
Key Details
Property Type Single Family Home
Sub Type Single Family Residence
Listing Status Active
Purchase Type For Sale
Square Footage 4,929 sqft
Price per Sqft $476
Subdivision Magnesia Falls Cove
MLS Listing ID 219119677DA
Style Contemporary
Bedrooms 4
Full Baths 3
Half Baths 3
Three Quarter Bath 1
Construction Status Updated/Remodeled
Year Built 2008
Lot Size 0.390 Acres
Property Description
Location
State CA
County Riverside
Area Rancho Mirage
Rooms
Kitchen Gourmet Kitchen, Island, Remodeled
Interior
Interior Features Bar, High Ceilings (9 Feet+), Open Floor Plan, Recessed Lighting
Heating Central, Forced Air
Cooling Air Conditioning, Ceiling Fan, Central, Multi/Zone
Flooring Carpet, Other, Tile
Fireplaces Number 1
Fireplaces Type GasGreat Room
Equipment Ceiling Fan, Dishwasher, Dryer, Garbage Disposal, Hood Fan, Microwave, Refrigerator, Washer
Laundry Room
Exterior
Parking Features Attached, Boat, Door Opener, Driveway, Garage Is Attached, Golf Cart, Other, Oversized, Side By Side
Garage Spaces 8.0
Fence Block, Stucco Wall
Pool Heated, In Ground, Private
Community Features Rv Access/Prkg
View Y/N Yes
View Mountains
Roof Type Composition
Building
Lot Description Automatic Gate, Front Yard, Landscaped, Street Paved, Street Public
Story 1
Sewer In Connected and Paid
Water Water District
Architectural Style Contemporary
Level or Stories Ground Level
Construction Status Updated/Remodeled
Others
Special Listing Condition Standard

The information provided is for consumers' personal, non-commercial use and may not be used for any purpose other than to identify prospective properties consumers may be interested in purchasing. All properties are subject to prior sale or withdrawal. All information provided is deemed reliable but is not guaranteed accurate, and should be independently verified.



