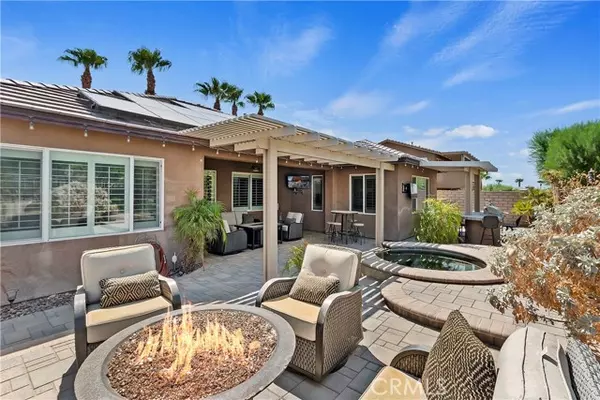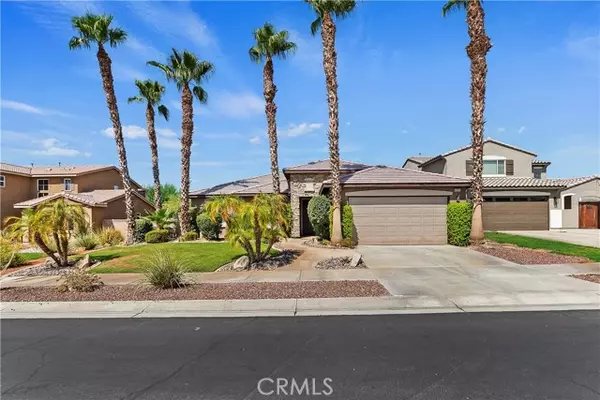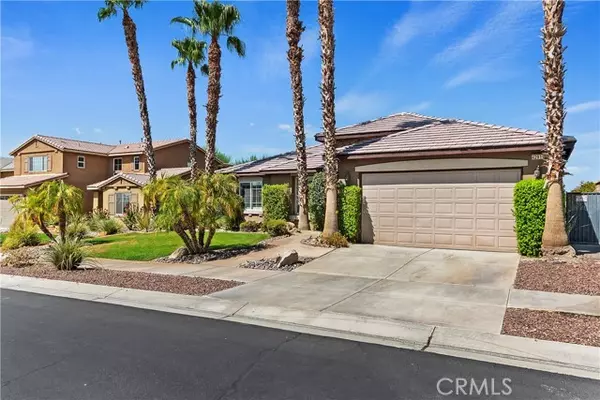42911 Dell Lago CT Indio, CA 92203
UPDATED:
11/18/2024 05:58 PM
Key Details
Property Type Single Family Home
Sub Type Single Family Residence
Listing Status Pending
Purchase Type For Sale
Square Footage 2,012 sqft
Price per Sqft $285
Subdivision Terra Lago
MLS Listing ID OC24158498MR
Style Traditional
Bedrooms 3
Full Baths 2
HOA Fees $300/mo
Year Built 2006
Lot Size 6,098 Sqft
Property Description
Location
State CA
County Riverside
Area Indio North Of East Valley
Building/Complex Name Terra Lago
Interior
Heating Central
Cooling Central
Fireplaces Type Family Room, Gas
Equipment Dishwasher, Dryer, Dryer Included, Inside, Microwave, Refrigerator, Room, Washer, Washer Hookup, Washer Included, Water Line to Refrigerator
Laundry Dryer, Dryer Included, Inside, Room, Washer, Washer Hookup, Washer Included
Exterior
Parking Features Direct Entrance, Driveway, Garage, Garage - 1 Car, Gated
Garage Spaces 4.0
Fence Wrought Iron
Pool Association Pool, In Ground
Community Features Biking, Curbs, Fishing, Foothills, Golf, Hiking, Gutters, Lake, Park, Mountainous, Sidewalks, Storm Drains, Street Lights, Suburban
Amenities Available Assoc Barbecue, Banquet, Biking Trails, Billiard Room, Controlled Access, Dock, Exercise Room, Hiking Trails, Meeting Room, Outdoor Cooking Area, Picnic Area, Playground, pool, Security
View Y/N Yes
View Panoramic, Trees/Woods
Roof Type Concrete, Tile
Handicap Access 2+ Access Exits, Doors - Swing In
Building
Story 1
Sewer Public Sewer
Water Public
Architectural Style Traditional
Structure Type Block, Brick, Concrete, Frame, Glass, Steel Siding, Stone, Stucco
Schools
School District Desert Sands Unified
Others
Special Listing Condition Standard
Pets Description Call

The information provided is for consumers' personal, non-commercial use and may not be used for any purpose other than to identify prospective properties consumers may be interested in purchasing. All properties are subject to prior sale or withdrawal. All information provided is deemed reliable but is not guaranteed accurate, and should be independently verified.
GET MORE INFORMATION




