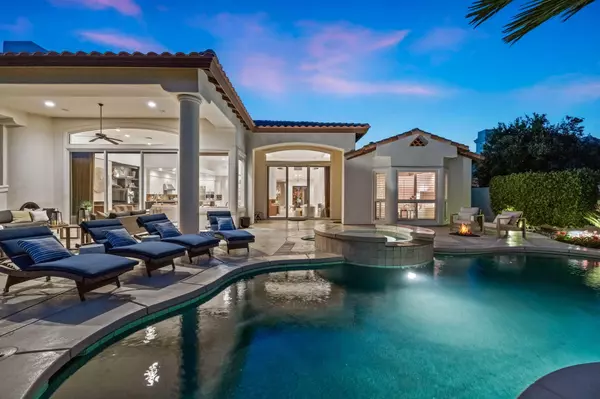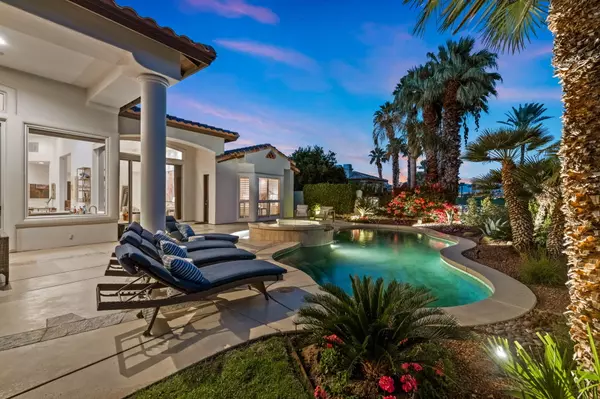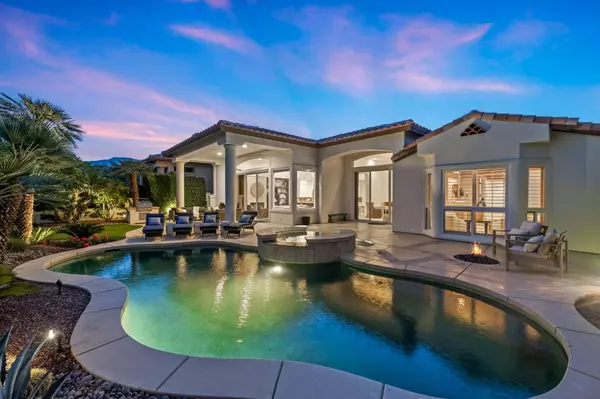49606 Montana WAY La Quinta, CA 92253
UPDATED:
11/26/2024 01:41 AM
Key Details
Property Type Single Family Home
Sub Type Single Family Residence
Listing Status Active
Purchase Type For Rent
Square Footage 4,243 sqft
Subdivision Rancho La Quinta Cc
MLS Listing ID 219091255DA
Style Spanish
Bedrooms 4
Full Baths 4
Construction Status Updated/Remodeled
HOA Fees $1
Year Built 1999
Lot Size 0.270 Acres
Acres 0.27
Property Description
Location
State CA
County Riverside
Area La Quinta South Of Hwy 111
Building/Complex Name Rancho La Quinta
Rooms
Kitchen Gourmet Kitchen, Granite Counters, Pantry, Stone Counters
Interior
Interior Features Bar, Built-Ins, Open Floor Plan, Wet Bar
Heating Central, Fireplace, Natural Gas, Zoned
Cooling Air Conditioning, Ceiling Fan, Central, Gas
Flooring Carpet, Stone Tile, Travertine
Fireplaces Number 2
Fireplaces Type Fire Pit, GasExterior, Great Room, Guest House
Equipment Ceiling Fan, Dishwasher, Dryer, Garbage Disposal, Hood Fan, Microwave, Refrigerator, Trash Compactor, Washer, Water Filter, Water Line to Refrigerator
Laundry Laundry Area
Exterior
Parking Features Attached, Door Opener, Driveway, Garage Is Attached, Golf Cart, Parking for Guests
Garage Spaces 4.0
Fence Stucco Wall
Pool Community, Heated with Gas, In Ground, Private, Salt/Saline, Tile, Waterfall
Community Features Golf Course within Development
Amenities Available Assoc Maintains Landscape, Assoc Pet Rules, Controlled Access, Fitness Center, Golf, Guest Parking, Paddle Tennis, Sport Court, Tennis Courts
View Y/N Yes
View Golf Course, Mountains
Roof Type Slate, Tile
Handicap Access No Interior Steps
Building
Lot Description Back Yard, Front Yard, Landscaped, Secluded, Utilities Underground
Story 1
Foundation Slab
Sewer In Street Paid
Water Water District
Architectural Style Spanish
Level or Stories Ground Level
Structure Type Hard Coat, Stucco
Construction Status Updated/Remodeled

The information provided is for consumers' personal, non-commercial use and may not be used for any purpose other than to identify prospective properties consumers may be interested in purchasing. All properties are subject to prior sale or withdrawal. All information provided is deemed reliable but is not guaranteed accurate, and should be independently verified.
GET MORE INFORMATION




