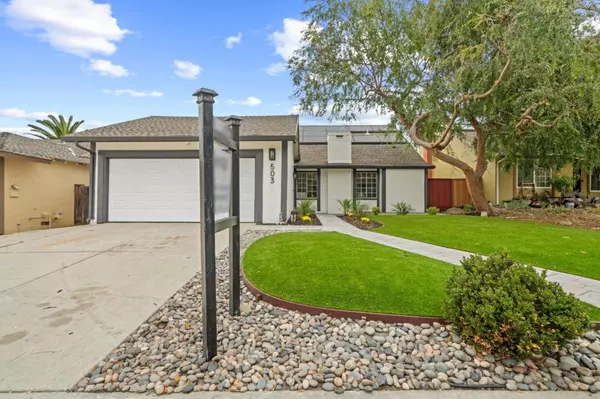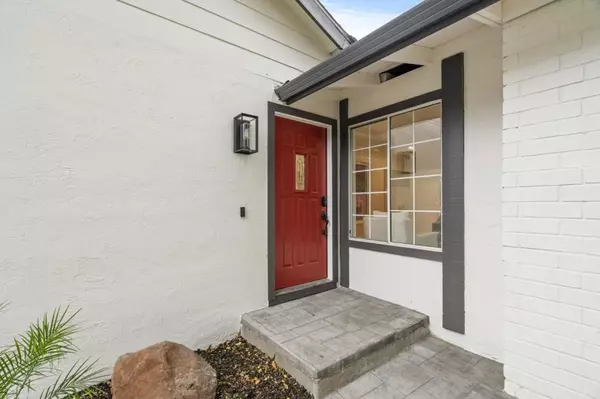503 Curie DR San Jose, CA 95123
OPEN HOUSE
Fri Nov 29, 1:00pm - 4:00pm
Sat Nov 30, 1:30pm - 4:00pm
Sun Dec 01, 1:30pm - 4:00pm
UPDATED:
11/28/2024 08:26 PM
Key Details
Property Type Single Family Home
Sub Type Single Family Residence
Listing Status Active
Purchase Type For Sale
Square Footage 1,412 sqft
Price per Sqft $1,054
MLS Listing ID ML81983720
Bedrooms 4
Full Baths 2
HOA Y/N No
Year Built 1969
Lot Size 5,501 Sqft
Property Description
Location
State CA
County Santa Clara
Area 699 - Not Defined
Zoning R1-8
Interior
Interior Features Walk-In Closet(s)
Heating Central
Cooling Central Air
Flooring Laminate
Fireplaces Type Family Room, Living Room
Fireplace Yes
Laundry In Garage
Exterior
Parking Features Other
Garage Spaces 2.0
Garage Description 2.0
Fence Wood
View Y/N Yes
View Hills, Neighborhood, Pasture, Valley
Roof Type Composition
Accessibility Other
Attached Garage Yes
Total Parking Spaces 2
Building
Story 2
Sewer Public Sewer
Water Public
New Construction No
Schools
Elementary Schools Other
Middle Schools Bernal Intermediate
High Schools Santa Teresa
School District Other
Others
Tax ID 68943032
Special Listing Condition Standard

GET MORE INFORMATION




