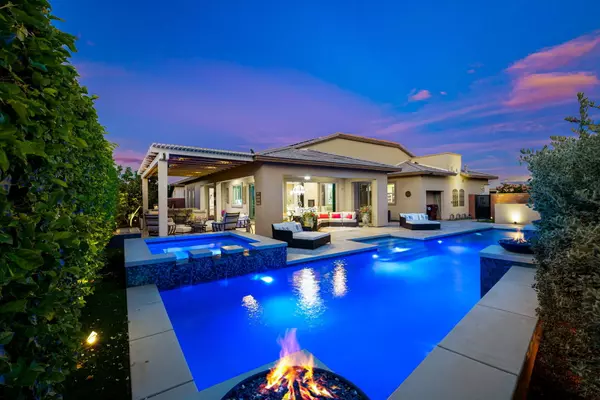51375 Charlbury ST Indio, CA 92201
UPDATED:
11/30/2024 06:40 PM
Key Details
Property Type Single Family Home
Sub Type Single Family Residence
Listing Status Active
Purchase Type For Sale
Square Footage 2,516 sqft
Price per Sqft $472
Subdivision Trilogy Polo Club
MLS Listing ID 219120700DA
Bedrooms 3
Full Baths 1
Half Baths 1
Three Quarter Bath 1
Construction Status Updated/Remodeled
HOA Fees $205/mo
Year Built 2015
Lot Size 8,712 Sqft
Property Description
Location
State CA
County Riverside
Area Indio South Of East Valley
Rooms
Kitchen Granite Counters, Island, Kitchenette
Interior
Interior Features Open Floor Plan, Recessed Lighting
Heating Forced Air
Cooling Central
Flooring Carpet, Tile
Fireplaces Number 1
Fireplaces Type ElectricGreat Room
Inclusions All appliances
Equipment Dishwasher, Dryer, Microwave, Refrigerator, Washer, Water Line to Refrigerator
Laundry Room
Exterior
Parking Features Attached, Direct Entrance, Door Opener, Garage Is Attached
Garage Spaces 4.0
Fence Block
Pool Gunite, Heated, In Ground, Private, Salt/Saline, Waterfall
Amenities Available Assoc Pet Rules, Controlled Access
View Y/N Yes
View Green Belt, Mountains, Panoramic, Pool
Roof Type Tile
Building
Lot Description Secluded, Street Paved, Yard
Story 1
Sewer In Connected and Paid
Water Water District
Level or Stories One
Structure Type Stucco
Construction Status Updated/Remodeled
Others
Special Listing Condition Standard

The information provided is for consumers' personal, non-commercial use and may not be used for any purpose other than to identify prospective properties consumers may be interested in purchasing. All properties are subject to prior sale or withdrawal. All information provided is deemed reliable but is not guaranteed accurate, and should be independently verified.
GET MORE INFORMATION




