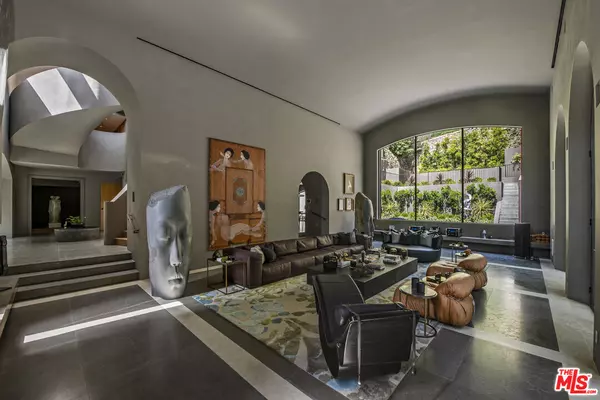11968 Brentridge Dr Los Angeles, CA 90049
UPDATED:
01/30/2025 06:50 PM
Key Details
Property Type Single Family Home
Sub Type Single Family Residence
Listing Status Active
Purchase Type For Sale
Square Footage 12,587 sqft
Price per Sqft $3,177
MLS Listing ID 24-473227
Style Architectural
Bedrooms 8
Full Baths 9
Half Baths 2
Construction Status Updated/Remodeled
HOA Y/N Yes
Year Built 2024
Lot Size 1.200 Acres
Acres 1.2005
Property Sub-Type Single Family Residence
Property Description
Location
State CA
County Los Angeles
Area Brentwood
Zoning LARE40
Rooms
Family Room 1
Other Rooms GuestHouse
Dining Room 1
Kitchen Gourmet Kitchen, Island, Open to Family Room, Pantry, Remodeled, Stone Counters
Interior
Interior Features Bar, Built-Ins, High Ceilings (9 Feet+), Home Automation System, Living Room Deck Attached, Pre-wired for surround sound, Recessed Lighting, Storage Space, Turnkey, Two Story Ceilings, Dumbwaiter
Heating Central, Fireplace
Cooling Air Conditioning, Central, Multi/Zone
Flooring Wood, Stone Tile
Fireplaces Number 7
Fireplaces Type Exterior, Family Room, Dining, Living Room, Primary Retreat, Gas, Guest House, Other
Equipment Built-Ins, Dishwasher, Dryer, Freezer, Garbage Disposal, Hood Fan, Ice Maker, Range/Oven, Refrigerator, Washer, Water Line to Refrigerator, Water Filter
Laundry Room
Exterior
Parking Features Auto Driveway Gate, Direct Entrance, Controlled Entrance, Gated, Driveway, Circular Driveway, Garage - 4+ Car, Garage Is Attached, Parking for Guests - Onsite
Garage Spaces 9.0
Fence Privacy
Pool In Ground, Gunite
Amenities Available Gated Community, Assoc Maintains Landscape, Controlled Access
View Y/N Yes
View City Lights, Tree Top, Skyline, Hills, Ocean
Building
Lot Description Automatic Gate, Back Yard, Fenced, Front Yard, Landscaped, Secluded, Yard
Story 3
Architectural Style Architectural
Level or Stories Three Or More
Construction Status Updated/Remodeled
Others
Special Listing Condition Standard
Virtual Tour https://vimeo.com/1046599708?share=copy

The information provided is for consumers' personal, non-commercial use and may not be used for any purpose other than to identify prospective properties consumers may be interested in purchasing. All properties are subject to prior sale or withdrawal. All information provided is deemed reliable but is not guaranteed accurate, and should be independently verified.



