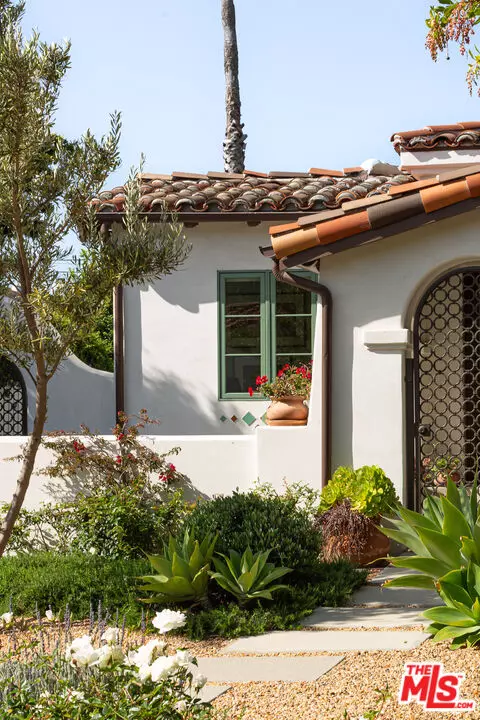1060 Harvard St Santa Monica, CA 90403
OPEN HOUSE
Sat Mar 01, 1:00pm - 4:00pm
Sun Mar 02, 1:00pm - 4:00pm
Tue Mar 04, 11:00am - 2:00pm
UPDATED:
02/26/2025 09:25 PM
Key Details
Property Type Single Family Home
Sub Type Single Family Residence
Listing Status Active
Purchase Type For Sale
Square Footage 2,081 sqft
Price per Sqft $2,208
MLS Listing ID 25503311
Style Spanish
Bedrooms 3
Full Baths 3
Construction Status Updated/Remodeled, New Construction
HOA Y/N No
Year Built 1936
Lot Size 7,876 Sqft
Acres 0.1808
Property Sub-Type Single Family Residence
Property Description
Location
State CA
County Los Angeles
Area Santa Monica
Zoning SMR1*
Rooms
Other Rooms GuestHouse
Dining Room 1
Kitchen Remodeled
Interior
Heating Central
Cooling Central
Flooring Wood, Tile
Fireplaces Number 1
Fireplaces Type Living Room
Equipment Alarm System, Built-Ins, Ceiling Fan, Dishwasher, Dryer, Freezer, Garbage Disposal, Gas Dryer Hookup, Hood Fan, Microwave, Range/Oven, Refrigerator, Washer, Water Filter
Laundry In Kitchen, Laundry Area
Exterior
Parking Features Garage Is Detached, Garage - 2 Car, Driveway
Garage Spaces 3.0
Pool None
View Y/N No
View None
Building
Lot Description Landscaped, Yard
Story 1
Architectural Style Spanish
Level or Stories One
Construction Status Updated/Remodeled, New Construction
Others
Special Listing Condition Standard

The information provided is for consumers' personal, non-commercial use and may not be used for any purpose other than to identify prospective properties consumers may be interested in purchasing. All properties are subject to prior sale or withdrawal. All information provided is deemed reliable but is not guaranteed accurate, and should be independently verified.



