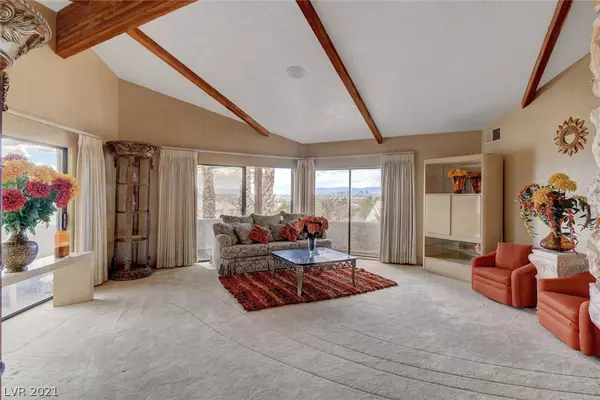For more information regarding the value of a property, please contact us for a free consultation.
7180 Copper Road Las Vegas, NV 89110
Want to know what your home might be worth? Contact us for a FREE valuation!

Our team is ready to help you sell your home for the highest possible price ASAP
Key Details
Sold Price $646,000
Property Type Single Family Home
Sub Type Single Family Residence
Listing Status Sold
Purchase Type For Sale
Square Footage 4,119 sqft
Price per Sqft $156
Subdivision Hollywood Vegas Inc Est Tract
MLS Listing ID 2267812
Sold Date 04/27/21
Style Two Story
Bedrooms 5
Full Baths 2
Half Baths 1
Three Quarter Bath 2
Construction Status RESALE
HOA Y/N No
Originating Board GLVAR
Year Built 1984
Annual Tax Amount $2,186
Lot Size 0.760 Acres
Acres 0.76
Property Sub-Type Single Family Residence
Property Description
YARD sale 9-3 Thurs/9th & SAT Serene mountain views & luxurious Vegas City lights await.No HOA or road traffic to further calmness.A relaxing Zen Den to allow you to find power & peace w your transition.Presenting a custom-built home in an exclusive gated cul de sac.Main House is 3400sqft+ & detached casita 800sqft+.The main home showcases 4 bedrms & 4 baths.An enormous great rm dwnstairs w wet bar fireplce.A floor to ceiling natural rock fireplace exists in the living rm w some of the best views on the mt.Dining area & eating nook bookend the kitchen.Outside living with wonderful cascading falls at the pool/spa nestled at Frenchman's Mountain's foot.A wrap around balcony & covered patio stun you with views.A 2 car attached & detached 1 car plus 1RV/boat/exploration vehicle stall.The casita-1bedrm,1 bath, a fully appointed kitchen & streaming natural light in living area.This unique home draws you in & captivates your heart.Come visit and buy before it is gone for another generation.
Location
State NV
County Clark County
Zoning Horses Permitted,Single Family
Body of Water Public
Rooms
Other Rooms Workshop
Interior
Interior Features Bedroom on Main Level, Ceiling Fan(s)
Heating Electric, Multiple Heating Units
Cooling Central Air, Electric, 2 Units
Flooring Carpet, Tile
Fireplaces Number 2
Fireplaces Type Great Room, Living Room, Multi-Sided, Wood Burning
Furnishings Partially
Window Features Double Pane Windows
Appliance Built-In Electric Oven, Dryer, Electric Cooktop, Disposal, Refrigerator, Washer
Laundry Electric Dryer Hookup, Laundry Room
Exterior
Exterior Feature Balcony, Circular Driveway, Patio, Private Yard
Parking Features Attached Carport, Garage Door Opener, RV Garage, Storage, Workshop in Garage
Garage Spaces 4.0
Carport Spaces 2
Fence Block, Back Yard
Pool Pool/Spa Combo, Waterfall
Utilities Available Electricity Available, Underground Utilities, Septic Available
Amenities Available None
Roof Type Tile
Porch Balcony, Covered, Patio
Garage 1
Private Pool yes
Building
Lot Description 1/4 to 1 Acre Lot, Desert Landscaping, Landscaped
Faces West
Story 2
Sewer Septic Tank
Water Public
Architectural Style Two Story
Construction Status RESALE
Schools
Elementary Schools Iverson Mervin, Iverson Mervin
Middle Schools Harney Kathleen & Tim
High Schools Las Vegas
Others
Tax ID 140-35-601-019
Acceptable Financing Cash, Conventional, 1031 Exchange, FHA, VA Loan
Listing Terms Cash, Conventional, 1031 Exchange, FHA, VA Loan
Financing Other
Read Less

Copyright 2025 of the Las Vegas REALTORS®. All rights reserved.
Bought with Anna Paola Romero • Simply Vegas



