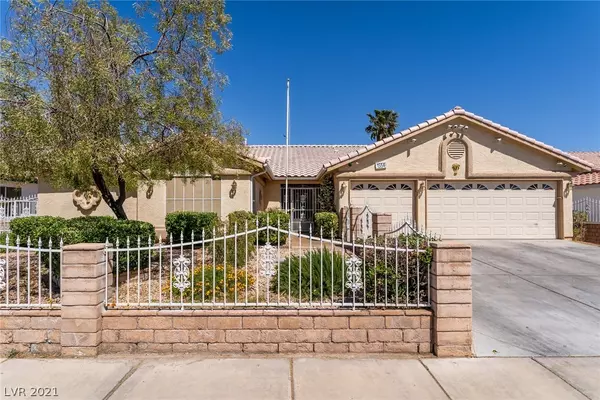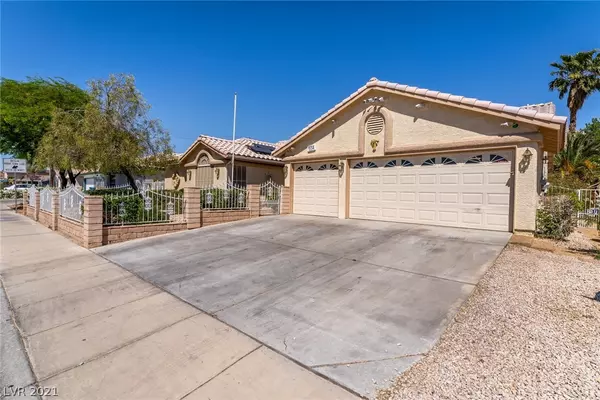For more information regarding the value of a property, please contact us for a free consultation.
1554 Mount Hood Street Las Vegas, NV 89110
Want to know what your home might be worth? Contact us for a FREE valuation!

Our team is ready to help you sell your home for the highest possible price ASAP
Key Details
Sold Price $400,000
Property Type Single Family Home
Sub Type Single Family Residence
Listing Status Sold
Purchase Type For Sale
Square Footage 2,461 sqft
Price per Sqft $162
Subdivision Rolling Hills #4-Lewis Homes
MLS Listing ID 2292062
Sold Date 06/14/21
Style One Story
Bedrooms 4
Full Baths 2
Half Baths 1
Construction Status RESALE
HOA Y/N No
Originating Board GLVAR
Year Built 1997
Annual Tax Amount $1,977
Lot Size 8,276 Sqft
Acres 0.19
Property Sub-Type Single Family Residence
Property Description
Wonderful home in a desirable neighborhood near the base of Frenchman's Mountain. Living room and dining room flow together nicely and are complemented by a volume ceiling and perfectly placed windows framing views to the backyard. The island kitchen with granite dining bar is functional and attractive using fine finishes such as upgraded cabinetry, granite counters, marble backsplash, stainless-steel appliances, and a spacious nook with slider door to the patio. Family room is set just off the kitchen highlighted by a cozy fireplace and vaulted ceiling. The primary suite features a ceiling fan, walk-in jetted tub, step in shower, dual vanities, and walk-in closet with extra shelving. Upgrades include stone pattern tile, wood plank tile, hardwood laminate, and ceiling fans. Tranquil setting is accentuated by a covered patio, mist system, and raised planter. Convenience items include leased solar panels in place, cameras, intercom, storage shed, and fully fenced front yard.
Location
State NV
County Clark County
Zoning Single Family
Body of Water Public
Rooms
Other Rooms Shed(s)
Interior
Interior Features Bedroom on Main Level, Ceiling Fan(s), Primary Downstairs, Pot Rack
Heating Central, Gas
Cooling Central Air, Electric, Refrigerated
Flooring Laminate, Tile
Fireplaces Number 1
Fireplaces Type Family Room, Gas, Glass Doors
Equipment Intercom
Furnishings Unfurnished
Window Features Blinds,Double Pane Windows
Appliance Built-In Electric Oven, Convection Oven, Double Oven, Dryer, Dishwasher, Gas Cooktop, Disposal, Gas Water Heater, Microwave, Refrigerator, Water Heater
Laundry Cabinets, Gas Dryer Hookup, Main Level, Sink
Exterior
Exterior Feature Barbecue, Porch, Patio, Private Yard, Shed, Sprinkler/Irrigation
Parking Features Attached, Garage, Garage Door Opener, Inside Entrance, Shelves
Garage Spaces 3.0
Fence Block, Back Yard
Pool None
Utilities Available Cable Available, Underground Utilities
Amenities Available None
Roof Type Pitched,Tile
Porch Covered, Patio, Porch
Garage 1
Private Pool no
Building
Lot Description Back Yard, Drip Irrigation/Bubblers, Desert Landscaping, Landscaped, Rocks, Sprinklers Timer, < 1/4 Acre
Faces West
Story 1
Sewer Public Sewer
Water Public
Architectural Style One Story
Structure Type Frame,Stucco
Construction Status RESALE
Schools
Elementary Schools Brookman Eileen, Brookman Eileen
Middle Schools Bailey Dr William(Bob)H
High Schools Eldorado
Others
Tax ID 140-27-516-003
Security Features Prewired,Controlled Access
Acceptable Financing Cash, Conventional, FHA, VA Loan
Listing Terms Cash, Conventional, FHA, VA Loan
Financing Conventional
Read Less

Copyright 2025 of the Las Vegas REALTORS®. All rights reserved.
Bought with Brandon Smith • Simply Vegas



