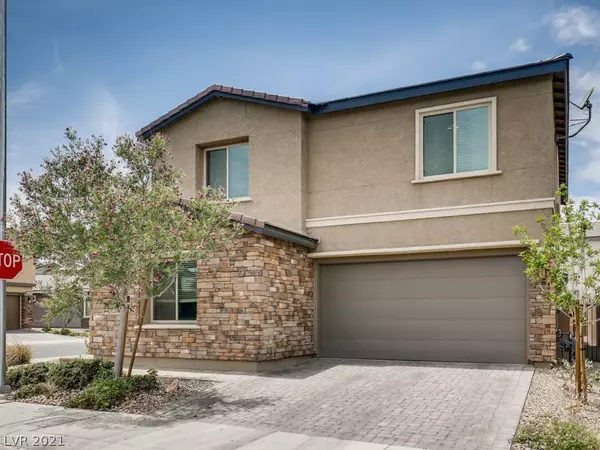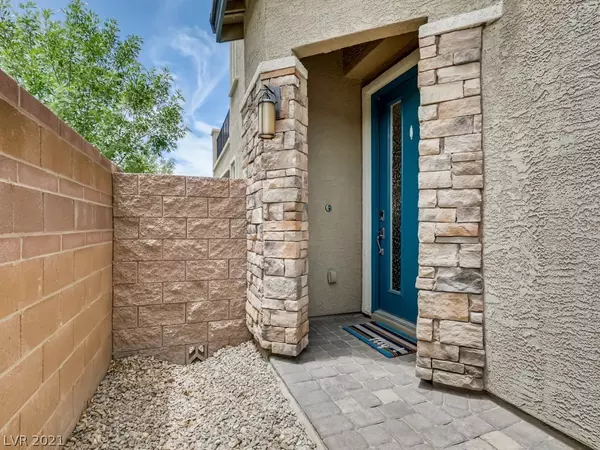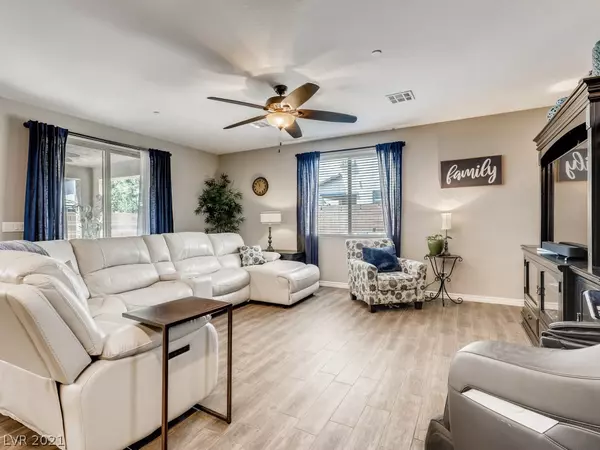For more information regarding the value of a property, please contact us for a free consultation.
969 Spring Haven Street Henderson, NV 89052
Want to know what your home might be worth? Contact us for a FREE valuation!

Our team is ready to help you sell your home for the highest possible price ASAP
Key Details
Sold Price $625,000
Property Type Single Family Home
Sub Type Single Family Residence
Listing Status Sold
Purchase Type For Sale
Square Footage 2,859 sqft
Price per Sqft $218
Subdivision Z Parcel By Lennar Homes
MLS Listing ID 2298889
Sold Date 07/13/21
Style Two Story
Bedrooms 4
Full Baths 3
Half Baths 1
Construction Status RESALE
HOA Fees $55/mo
HOA Y/N Yes
Originating Board GLVAR
Year Built 2017
Annual Tax Amount $4,478
Lot Size 5,227 Sqft
Acres 0.12
Property Description
This Magnificent 4 Bedroom home is stylish & sophisticated and located near the Modern Community Pool & Park Areas. Every chef will love this outstanding gourmet kitchen that will make it easy to entertain. Enjoy Double ovens, granite countertops, Butler's Pantry, huge walk-in pantry & more. Enhanced with Upscale "Wood Look" tile flooring throughout & plush carpeting in bedrooms. Luxurious Master suite w/ensuite spa-styled bath & large Balcony w/views complete this fabulous home! The living & dining areas have access to a spacious covered patio. You will see expansive use of paverstones, artificial turf & desert landscape. The Oversized yard has lots of room to design the pool & backyard of your dreams. Experience a tranquil feel, an open floor plan where the added loft space can easily be a home/office. This is a highly sought-after Henderson area w/top-rated schools, excellent shopping, dining, St Rose Hospital nearby,easy highway & airport access. Hurry to buy this impressive Home!
Location
State NV
County Clark County
Community Rose Ridge
Zoning Single Family
Body of Water Public
Interior
Interior Features Bedroom on Main Level, Ceiling Fan(s), Window Treatments, Programmable Thermostat
Heating Gas, Multiple Heating Units, Zoned
Cooling Central Air, Electric, ENERGY STAR Qualified Equipment, 2 Units
Flooring Carpet, Tile
Furnishings Unfurnished
Window Features Blinds,Double Pane Windows,Low Emissivity Windows,Window Treatments
Appliance Built-In Electric Oven, Double Oven, Dryer, Dishwasher, Gas Cooktop, Disposal, Microwave, Refrigerator, Water Softener Owned, Washer
Laundry Gas Dryer Hookup, Laundry Room, Upper Level
Exterior
Exterior Feature Balcony, Barbecue, Deck, Porch, Patio, Private Yard, Sprinkler/Irrigation
Parking Features Attached, Garage, Garage Door Opener, Inside Entrance, Private
Garage Spaces 2.0
Fence Block, Back Yard
Pool Community
Community Features Pool
Utilities Available Cable Available, High Speed Internet Available, Underground Utilities
Amenities Available Gated, Barbecue, Playground, Park, Pool, Spa/Hot Tub
View Y/N 1
View Mountain(s)
Roof Type Pitched,Tile
Porch Balcony, Covered, Deck, Patio, Porch
Private Pool no
Building
Lot Description Corner Lot, Drip Irrigation/Bubblers, Desert Landscaping, Landscaped, Rocks, Synthetic Grass, Sprinklers Timer, < 1/4 Acre
Faces East
Story 2
Sewer Public Sewer
Water Public
Structure Type Frame,Rock,Stucco
Construction Status RESALE
Schools
Elementary Schools Wolff Elise, Wolff Elise
Middle Schools Webb, Del E.
High Schools Liberty
Others
HOA Name Rose Ridge
HOA Fee Include Association Management,Common Areas,Recreation Facilities,Security,Taxes
Tax ID 177-35-613-018
Security Features Prewired,Fire Sprinkler System
Acceptable Financing Cash, Conventional, VA Loan
Listing Terms Cash, Conventional, VA Loan
Financing Conventional
Read Less

Copyright 2024 of the Las Vegas REALTORS®. All rights reserved.
Bought with Steven C Davidson • Simply Vegas
GET MORE INFORMATION




