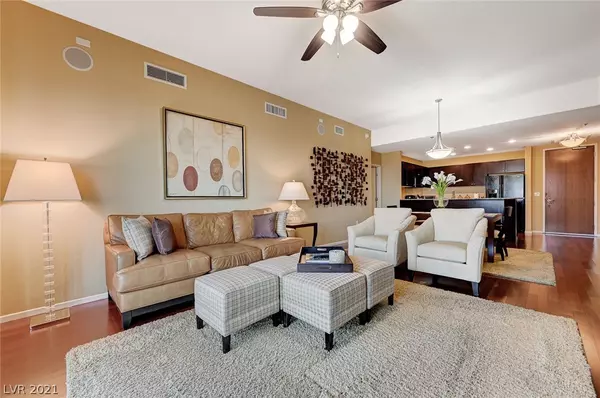For more information regarding the value of a property, please contact us for a free consultation.
8255 Las Vegas Boulevard #303 Las Vegas, NV 89123
Want to know what your home might be worth? Contact us for a FREE valuation!

Our team is ready to help you sell your home for the highest possible price ASAP
Key Details
Sold Price $360,000
Property Type Other Types
Listing Status Sold
Purchase Type For Sale
Square Footage 1,291 sqft
Price per Sqft $278
Subdivision One Las Vegas
MLS Listing ID 2305532
Sold Date 08/11/21
Style High Rise
Bedrooms 2
Full Baths 2
Construction Status RESALE
HOA Fees $744/mo
HOA Y/N Yes
Originating Board GLVAR
Year Built 2008
Annual Tax Amount $1,906
Property Description
Highly upgraded, meticulously cared for and intelligently designed 2 bd/2 bath floor plan w/ 2 primary bedrooms and Strip Views! 10 ft ceilings and expansive windows capture and fill this home with natural light. The luxuries and comforts of high-rise living are enhanced with custom paint, hardwood flooring, kitchen w/ granite counters and breakfast bar, upgraded lighting, custom window treatments, custom finished walk-in closets, deep soaker tub with upgraded shower doors, surround sound system and generous sized balcony for that all important outdoor living space. Outstanding amenities at your doorstep! 24 hr concierge, pool terrace, business center, sports lounge, 2-story state of the art fitness center, tennis court, dog parks, walking paths and so much more! Prime location on the south end of the Strip. Allegiant Stadium, T-Mobile Arena, world class dining, shopping, McCarran Airport and freeways, all within minutes. HOA includes on-site mgmt, trash, sewer, water and internet.
Location
State NV
County Clark County
Community First Service
Building/Complex Name ONE LAS VEGAS
Interior
Interior Features Ceiling Fan(s), Window Treatments
Heating Electric, High Efficiency
Cooling Electric, High Efficiency
Flooring Hardwood, Tile
Furnishings Unfurnished
Window Features Insulated Windows,Low Emissivity Windows,Window Treatments
Appliance Dryer, Dishwasher, Electric Range, Disposal, Microwave, Refrigerator, Washer
Laundry Electric Dryer Hookup, Laundry Room
Exterior
Exterior Feature Fire Pit
Parking Features Assigned, Covered, Electric Vehicle Charging Station(s), Garage, Private, Guest
Pool Community
Community Features Pool
Utilities Available Electricity Available
Amenities Available Basketball Court, Business Center, Car Wash Area, Dog Park, Fitness Center, Media Room, Barbecue, Pool, Recreation Room, Spa/Hot Tub, Security, Storage, Tennis Court(s), Concierge
View Y/N 1
View City, Mountain(s), Strip View
Porch Terrace
Total Parking Spaces 1
Private Pool no
Building
Construction Status RESALE
Schools
Elementary Schools Hill Charlotte, Hill Charlotte
Middle Schools Schofield Jack Lund
High Schools Silverado
Others
Pets Allowed Size Limit, Yes
HOA Name FIRST SERVICE
HOA Fee Include Internet,Sewer,Security,Trash,Water
Tax ID 177-17-510-023
Security Features Closed Circuit Camera(s),Floor Access Control,24 Hour Security,Security Guard,Fire Sprinkler System
Acceptable Financing Cash, Conventional, VA Loan
Listing Terms Cash, Conventional, VA Loan
Financing Conventional
Pets Description Size Limit, Yes
Read Less

Copyright 2024 of the Las Vegas REALTORS®. All rights reserved.
Bought with Helder Mejia • LUXE Estates & Lifestyles LLC
GET MORE INFORMATION




