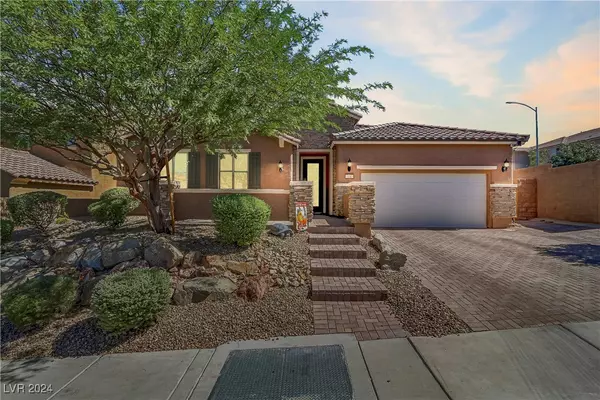For more information regarding the value of a property, please contact us for a free consultation.
1180 Hillside Peak Street Henderson, NV 89002
Want to know what your home might be worth? Contact us for a FREE valuation!

Our team is ready to help you sell your home for the highest possible price ASAP
Key Details
Sold Price $705,000
Property Type Single Family Home
Sub Type Single Family Residence
Listing Status Sold
Purchase Type For Sale
Square Footage 2,471 sqft
Price per Sqft $285
Subdivision Skyline Estate
MLS Listing ID 2620906
Sold Date 11/08/24
Style One Story
Bedrooms 3
Full Baths 2
Half Baths 1
Construction Status RESALE
HOA Fees $54/mo
HOA Y/N Yes
Originating Board GLVAR
Year Built 2017
Annual Tax Amount $4,237
Lot Size 6,534 Sqft
Acres 0.15
Property Description
Modern Luxury Meets Nature when you live on the Hillside. Private corner lot with a sparkling pool with 3 waterfalls & a raised spa. Courtyard has city-light & mountain views. Step inside through an etched glass door, greeted by soaring 10-foot ceilings & wood-like tile flooring. Heart of the home—an elegant kitchen— executive island, granite countertops, backsplash, ambient lighting, & high-end stainless-steel appliances, & pendant lighting. Living room has a custom wood beam mantle/entertainment center, crown molding, & surround sound. Plush carpeting, walk-in closets, & ceiling fans in all bedrooms & primary has a walk-in shower & a custom-built walk-in closet. Oversized laundry room; utility sink, extra cabinets & lots of storage. Accordion sliding glass door leads to backyard's covered patio and fireplace for cozy evenings. Personal paradise to entertain with pool/spa, built-in BBQ & pizza oven. The trails are right outside your door, walking distance to Mannion & Smalley Schools.
Location
State NV
County Clark
Community Skyline Estates
Zoning Single Family
Body of Water Public
Interior
Interior Features Bedroom on Main Level, Ceiling Fan(s), Primary Downstairs, Window Treatments
Heating Central, Gas
Cooling Central Air, Electric
Flooring Carpet, Porcelain Tile, Tile
Fireplaces Number 1
Fireplaces Type Gas, Outside
Equipment Water Softener Loop
Furnishings Unfurnished
Window Features Low-Emissivity Windows,Window Treatments
Appliance Built-In Gas Oven, Dishwasher, Disposal, Gas Range, Microwave, Refrigerator, Tankless Water Heater
Laundry Cabinets, Gas Dryer Hookup, Main Level, Laundry Room, Sink
Exterior
Exterior Feature Built-in Barbecue, Barbecue, Courtyard, Patio, Private Yard
Parking Features Attached, Garage, Garage Door Opener, Inside Entrance, Open, Private
Garage Spaces 2.0
Parking On Site 1
Fence Block, Back Yard
Pool In Ground, Private, Pool/Spa Combo, Waterfall
Utilities Available Cable Available
Amenities Available Playground, Park
View Y/N 1
View City, Mountain(s)
Roof Type Tile
Porch Covered, Patio
Garage 1
Private Pool yes
Building
Lot Description Desert Landscaping, Landscaped, < 1/4 Acre
Faces West
Story 1
Sewer Public Sewer
Water Public
Structure Type Frame,Stucco
Construction Status RESALE
Schools
Elementary Schools Smalley, James E. & A, Smalley, James E. & A
Middle Schools Mannion Jack & Terry
High Schools Foothill
Others
HOA Name Skyline Estates
HOA Fee Include Association Management
Tax ID 179-31-817-074
Security Features Fire Sprinkler System
Acceptable Financing Cash, Conventional, VA Loan
Listing Terms Cash, Conventional, VA Loan
Financing VA
Read Less

Copyright 2024 of the Las Vegas REALTORS®. All rights reserved.
Bought with Amber L. Bartholomew • Desert Sun Realty
GET MORE INFORMATION




